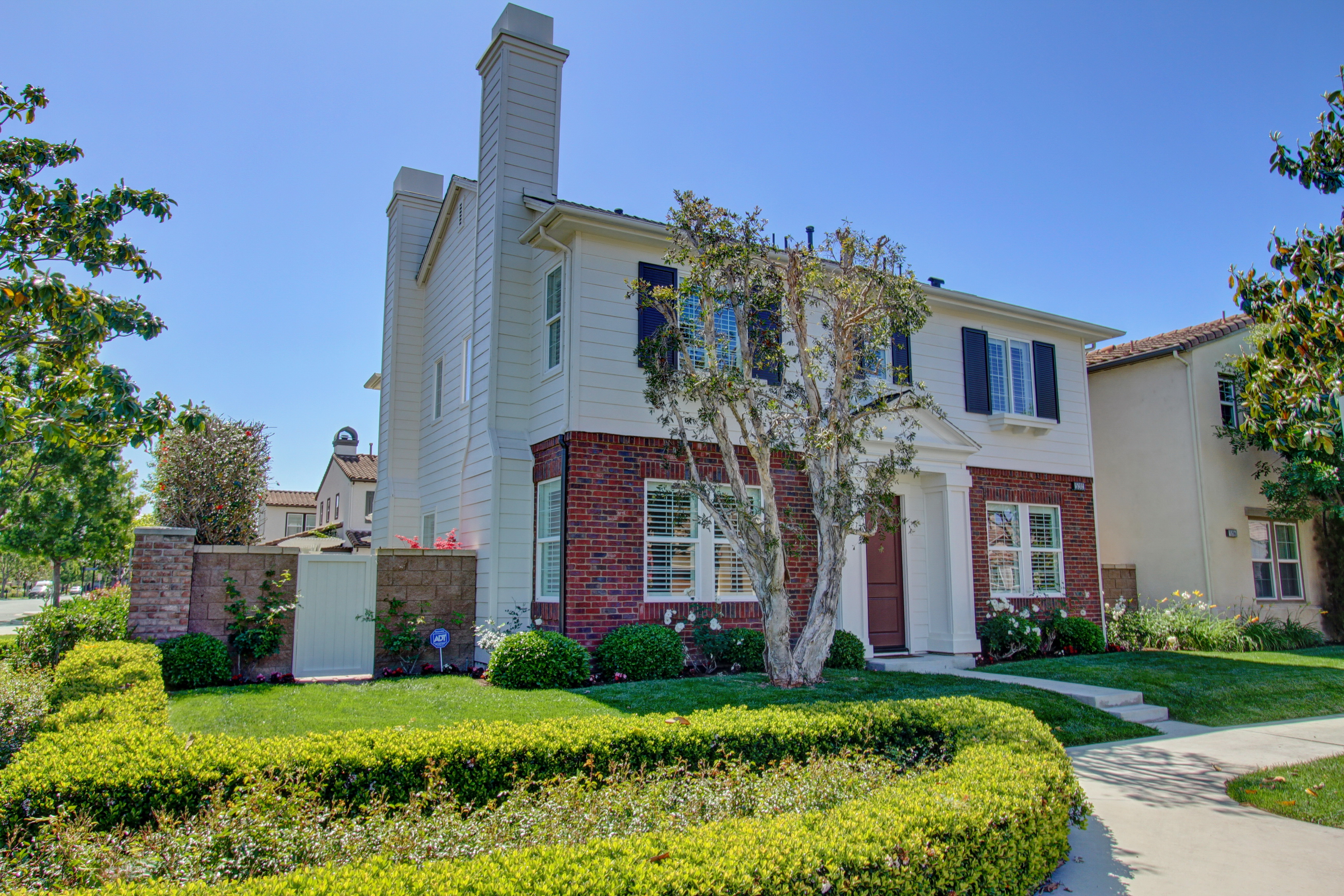
Upon entering this 3 bedroom, 3.5 bathroom elegant home, you will find an open floor plan with warm hardwood flooring throughout the downstairs. This home is an entertainer’s delight with a spacious formal dining room adjacent to the Butler’s pantry with sink and storage and leads to a gourmet chef’s kitchen. Light and bright white cabinets provide lots of storage and there is an extra-large freestanding island with granite countertop, storage cabinets perfect for serving guests or food preparation. A built-in refrigerator and top of the line appliances add to this spectacular open concept kitchen.



The spacious open family room has a cozy fireplace and built-in cabinets, adjoins the kitchen and casual dining area. In the next room you will find a cozy den with French doors, cozy fireplace, and is an ideal office space for the work at home professional. Custom plantation shutters and crown molding are featured throughout the home. Fabulous open extra-large loft space upstairs big enough for a pool table, seating, or child’s play area.


Master bedroom retreat – upon entering has a seating area, with room for writing desk or just a casual reading area. Master bedroom features include large walk-in closet, oversized soaking tub and shower and dual vanity sinks. There are two other large bedrooms with en-suite bathrooms. The upstairs separate laundry room has storage cabinets, a sink and includes the washer and dryer.


You will enjoy entertaining your friends and family in the beautiful hardscaped patio with built-in fireplace, BBQ, cook top and outdoor refrigerator plus large Patio cover offers shade for this great back yard. There is a 3-car garage with tandem parking and updated with epoxy flooring. Dual zone HVAC (upstairs/downstairs) offers a comfortable environment. Columbus Square offers club style amenities including pool, spa, fitness center, clubhouse, parks, and community events throughout the year.
15202 Washington Street, Tustin CA 92782
3 Beds | 3.5 Baths | 3,227 SQFT
$1,725,000
Listed by Teresa Quick DRE #00524783
SG DRE #00745605






